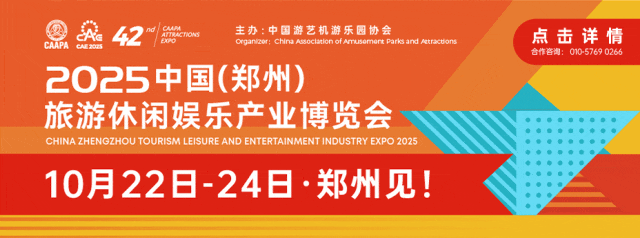
The latest plan for the Global Resort has been released! Two new boat docks and additional hotel amenities have been added!
Source:
Author:
Release time:
2025-06-23
Click to view details

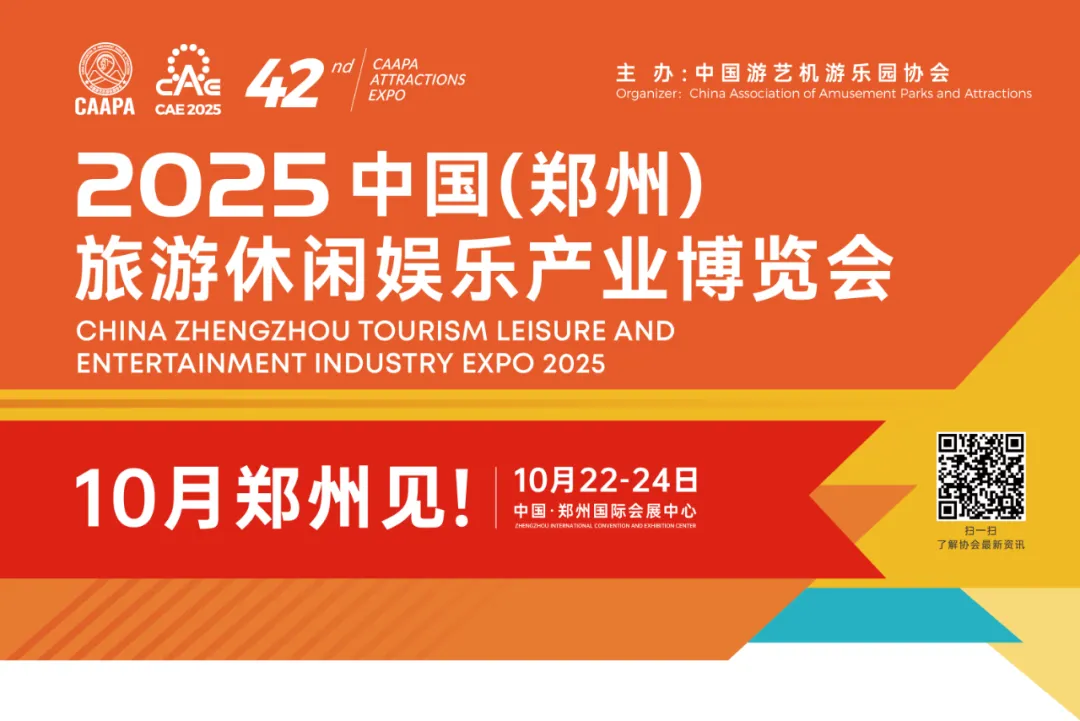
On June 17, the Beijing Municipal Planning and Natural Resources Commission successively released the "Public Notice on the Planning and Design Scheme for the Phase I Project of Landscape Water System Supporting Facilities of the Universal Resort" and the "Public Notice on the Planning and Design Scheme for the Supporting Project of Nuokin Resort Hotel for the Construction of Beijing Universal Studios Theme Park (Phase I)". The scheme shows that two boat docks will be built within the land use of the Nuokin Resort Hotel and the City Avenue. The supporting project of the Nuokin Resort Hotel includes a multi-functional hall, meeting rooms and supporting service facilities, and also plans to build supporting facilities for boat services.
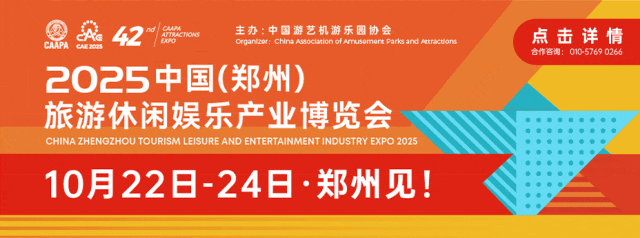
Universal Resort
Phase I Project of Landscape Water System Supporting Facilities
Planning and Design Scheme

This project is planned to be located in TZ00-1003-0022 Plot Nuokin Resort Hotel Land 、 TZ00-1003-0020 plot City Avenue Land within the range of two boat docks 。
TZ00-1003-0022 Plot North to Rizhu Lane, south to Xiao Taohui River landscape water system, east to Universal Avenue, west to Xiao Taohui River landscape water system.
TZ00-1003-0020 plot North to Xiao Taohui River landscape water system, south to Universal Avenue, east to Xiao Taohui River landscape water system, west to the planned Phase III theme park land.
This project Total building area of 396 square meters ,including waiting hall, security checkpoint and other supporting facilities for boat services and floating dock facilities. The final indicators shall be subject to the construction project planning permit.
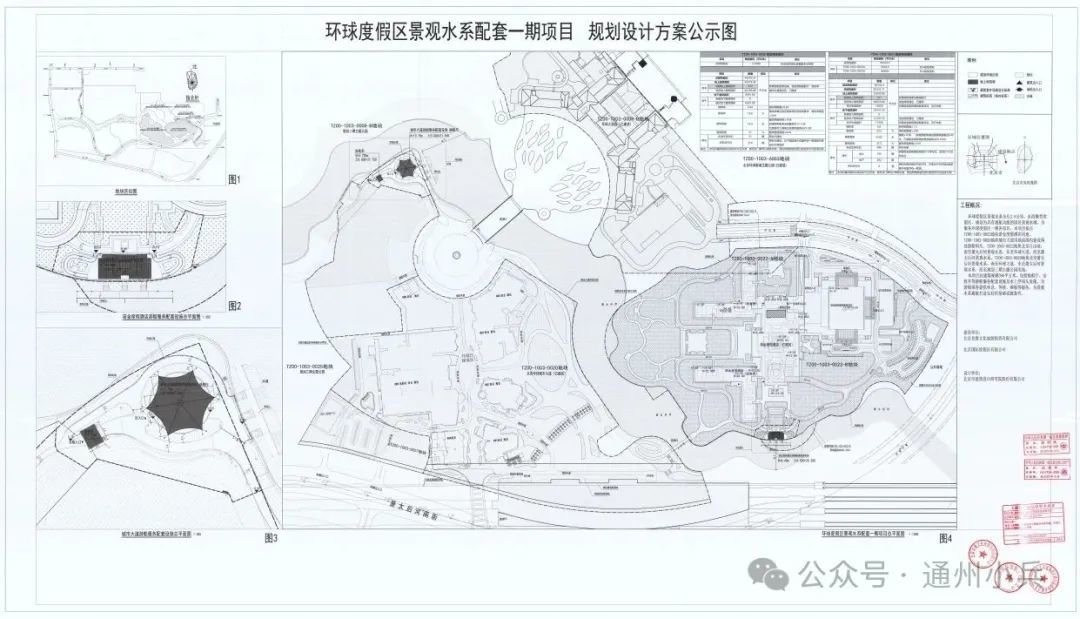
The Universal Resort landscape water system is 2.8 kilometers long ,running east-west through the resort area, planned as a park landscape water area with navigation function.
To serve the various projects in Phase I of the Universal Resort, this project is planned to be located in TZ00-1003-0022 plot Nuokin Resort Hotel Land 、TZ00-1003-0020 plot City Avenue Land within the range of two boat docks 。
TZ00-1003-0022 plot North to Rizhu Lane, south to Xiao Taohui River landscape water system, east to Universal Avenue, west to Xiao Taohui River landscape water system.
TZ00-1003-0020 plot North to Xiao Taohui River landscape water system, south to Universal Avenue, east to Xiao Taohui River landscape water system, west to the planned Phase III theme park land.
This project Total building area of 396 square meters ,including waiting hall, security checkpoint and other supporting facilities for boat services and floating dock facilities to provide passengers with rest, waiting, and boarding services, and to create good infrastructure conditions for the navigation of the landscape water system.
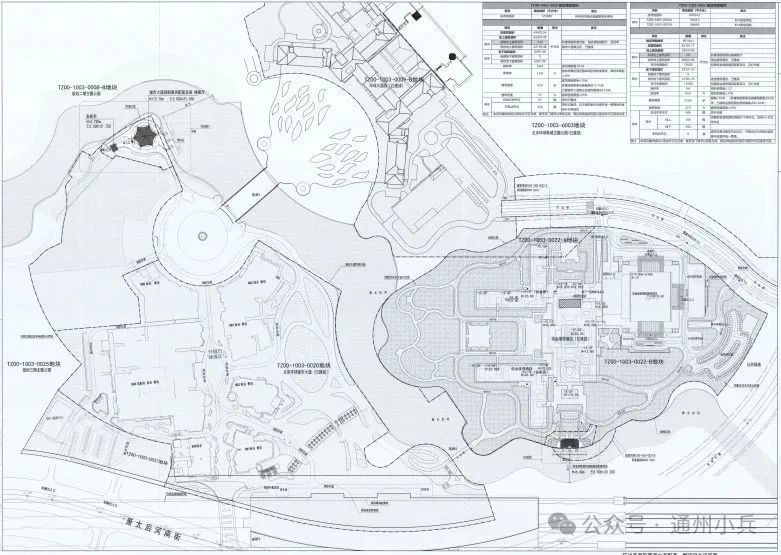
▲General Plan of Phase I Project of Universal Resort Landscape Water System Supporting Facilities
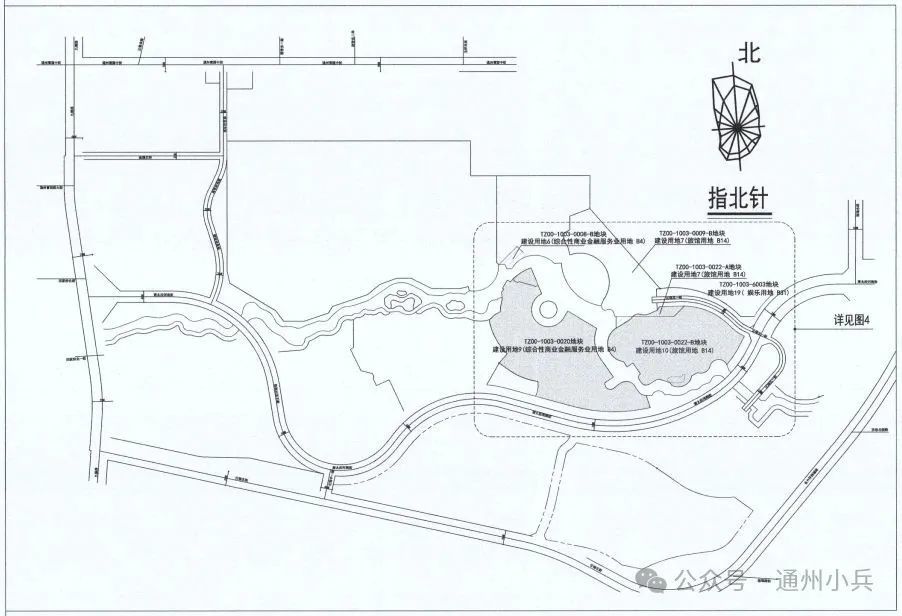
▲Plot Location Map
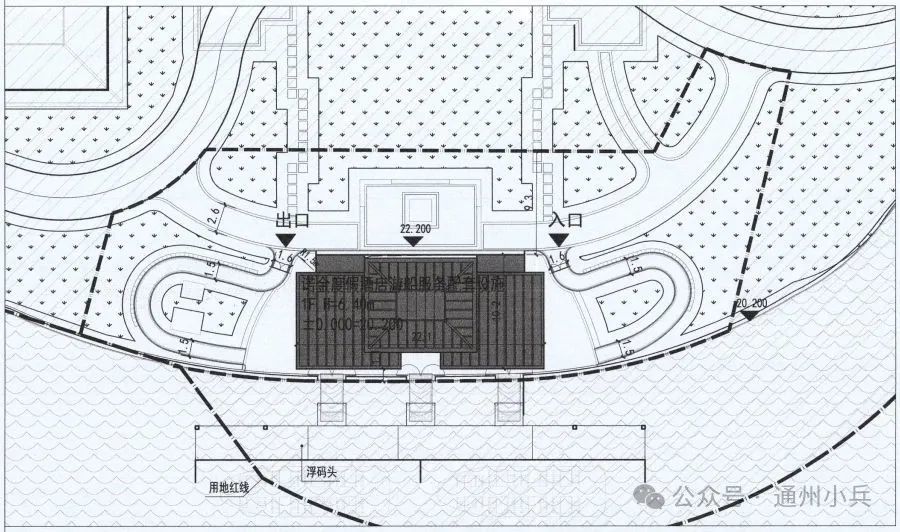
▲ Nuokin Resort Hotel Boat Service Supporting Facilities General Plan
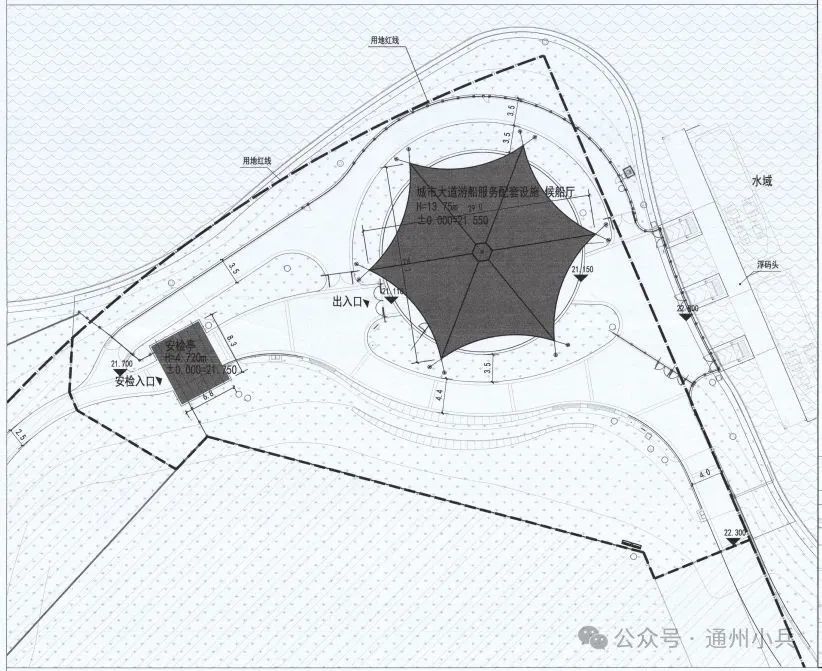
▲ City Avenue Boat Service Supporting Facilities General Plan
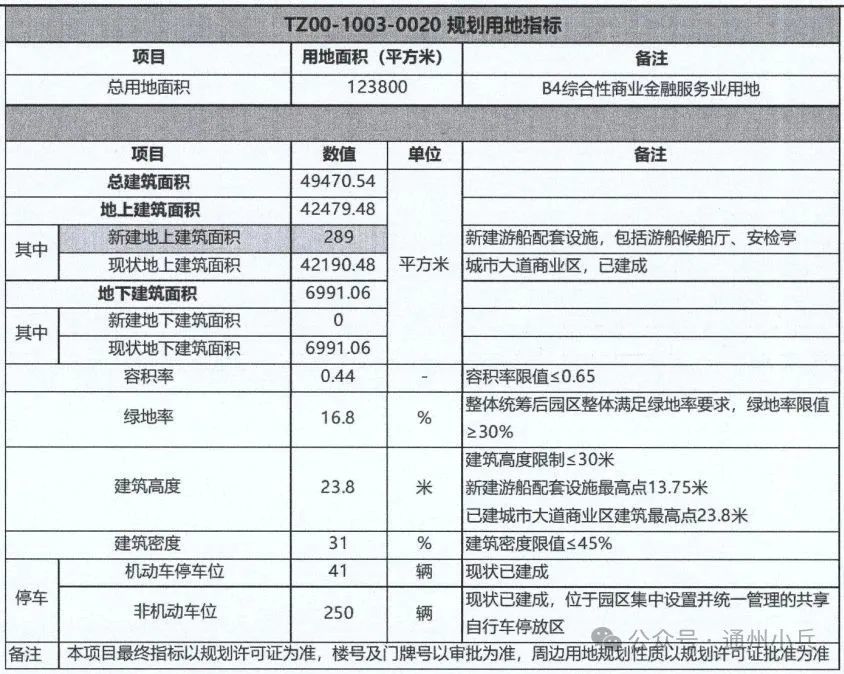
▲TZ00-1003-0020 Planned Land Use Indicators
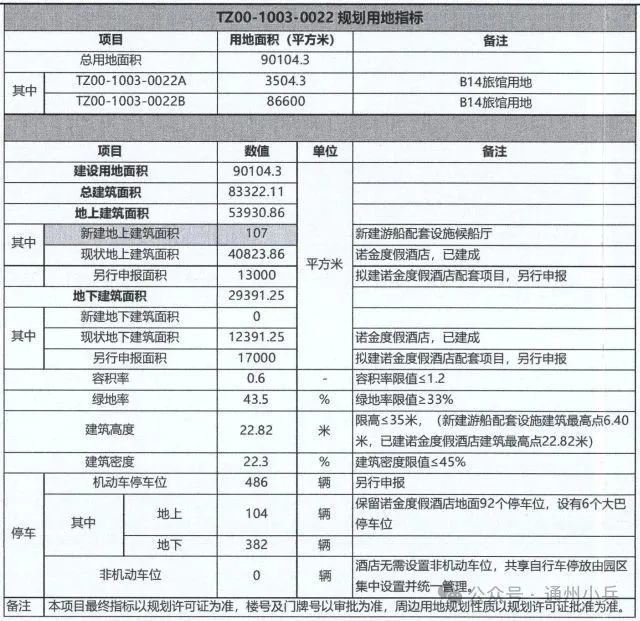
▲TZ00-1003-0022 Planned Land Use Indicators
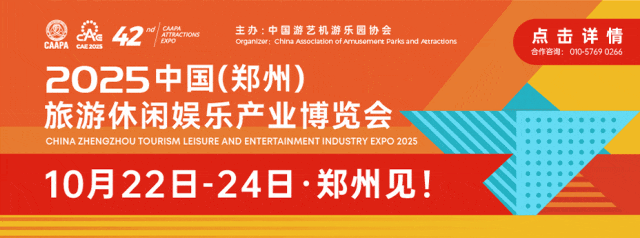
Beijing Universal Studios Theme Park Supporting Construction (Phase I)
Nuokin Resort Hotel Supporting Project
Planning and Design Scheme

This project is located in the Universal Resort area of Tongzhou District, Beijing TZ00-1003-0022 plot Nuokin Resort Hotel land Inside, the plot is north to Rizhu Lane, south to Xiao Taohui River landscape water system, east to Universal Avenue, west to Xiao Taohui River landscape water system.
TZ00-1003-0022 plot Total construction land area of 90104.3 square meters, The total construction area of this project is 30,000 square meters (including 13,000 square meters above ground and 17,000 square meters underground), with a building height of 19.55 meters (the final indicators shall be subject to the construction project planning permit).
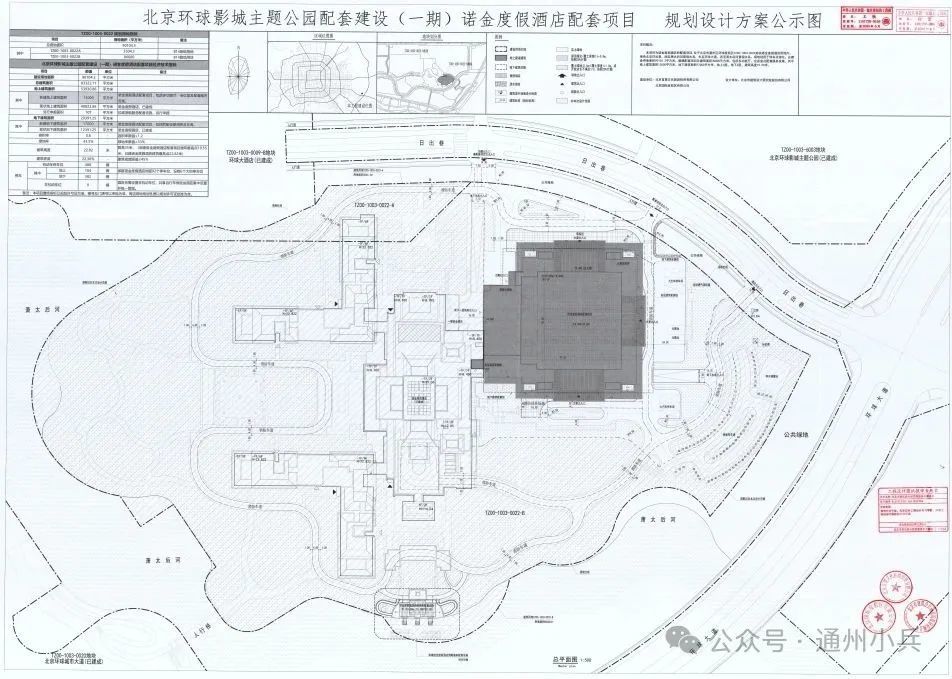
This project is a supporting project for the Nuokin Resort Hotel, located in the Universal Resort area of Tongzhou District, Beijing TZ00-1003-0022 plot Nuokin Resort Hotel land Inside, the plot is north to Rizhu Lane, south to Xiao Taohui River landscape water system, east to Universal Avenue, west to Xiao Taohui River landscape water system. The site is currently used for parking and greening.
Total construction land area of 90104.3 square meters, The total construction area of the newly built supporting project is 30,000 square meters ,including Multi-functional hall, meeting rooms and supporting service facilities , Among them, the above-ground construction area is 13,000 square meters, and the underground construction area is 17,000 square meters , 3 floors above ground, 2 floors underground ,building height 19.55 meters.
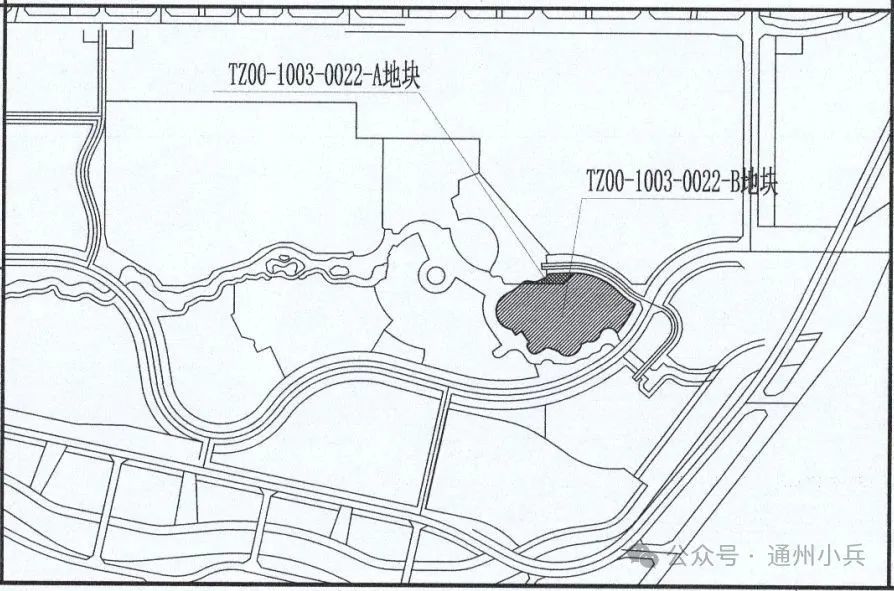
▲Plot Division Map

▲TZ00-1003-0022 Planned Land Use Indicators
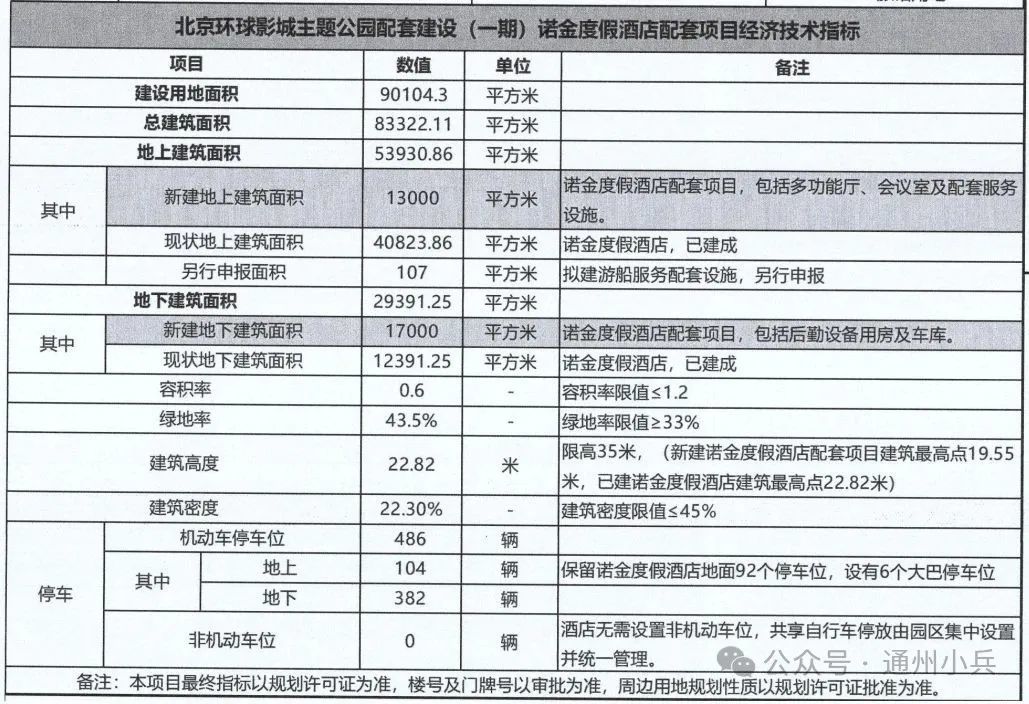
Economic and Technical Indicators for the Supporting Project of the Nuo Jin Resort Hotel, Phase I, Supporting Construction of the Beijing Universal Studios Theme Park
Regarding the Supporting Construction of the Beijing Universal Studios Theme Park (Phase I)
Approval of the Nuo Jin Resort Hotel Supporting Project
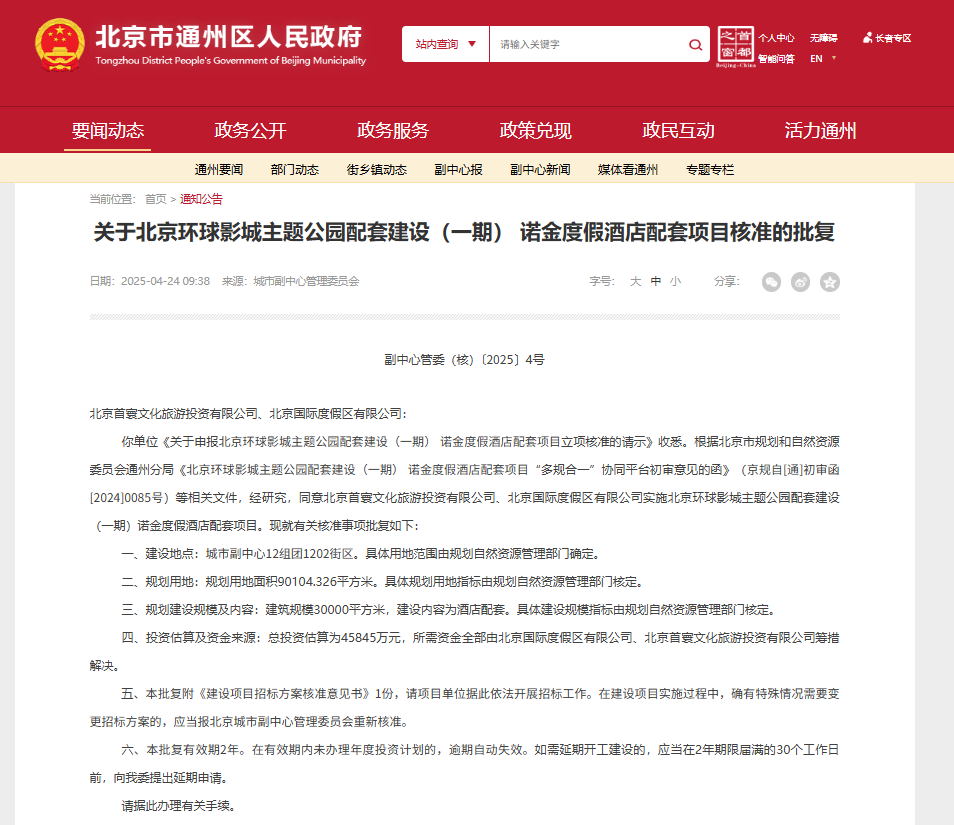
Beijing Shouhuan Cultural Tourism Investment Co., Ltd., Beijing International Resort Area Co., Ltd.:
Your unit's "Request for Project Approval and Verification of the Supporting Project of the Nuo Jin Resort Hotel, Phase I, Supporting Construction of the Beijing Universal Studios Theme Park" has been received. Based on the Tongzhou Branch of the Beijing Municipal Planning and Natural Resources Commission's "Letter on the Preliminary Examination Opinion of the "Multi-Regulation Integration" Collaborative Platform for the Supporting Project of the Nuo Jin Resort Hotel, Phase I, Supporting Construction of the Beijing Universal Studios Theme Park" (Jinggui Zi [Tong] Choushen Han [2024] 0085), and other relevant documents, after research, we agree that Beijing Shouhuan Cultural Tourism Investment Co., Ltd. and Beijing International Resort Area Co., Ltd. will implement the Supporting Project of the Nuo Jin Resort Hotel, Phase I, Supporting Construction of the Beijing Universal Studios Theme Park. The following is an approval of the relevant verification matters:
I. Construction Location: Urban Sub-center Group 12, Block 1202. The specific land use area will be determined by the planning and natural resources management department.
II. Planned Land Use: Planned land area: 90,104.326 square meters. Specific planned land use indicators will be determined by the planning and natural resources management department.
III. Planned Construction Scale and Content: Building scale: 30,000 square meters. The construction content is hotel supporting facilities. Specific construction scale indicators will be determined by the planning and natural resources management department.
IV. Investment Estimate and Funding Sources: The total investment is estimated at 458.45 million yuan, and all the required funds will be raised by Beijing International Resort Area Co., Ltd. and Beijing Shouhuan Cultural Tourism Investment Co., Ltd.
V. This approval includes 1 copy of the "Approval Opinion on the Construction Project Bidding Plan". Please implement the bidding work according to the law. If there are special circumstances that require changes to the bidding plan during the implementation of the construction project, it should be re-approved by the Beijing Urban Sub-center Management Committee.
VI. This approval is valid for 2 years. If the annual investment plan is not processed within the validity period, it will automatically expire. If the construction needs to be postponed, an application for postponement should be submitted to our committee 30 working days before the expiration of the 2-year period.
Please handle the relevant procedures accordingly.
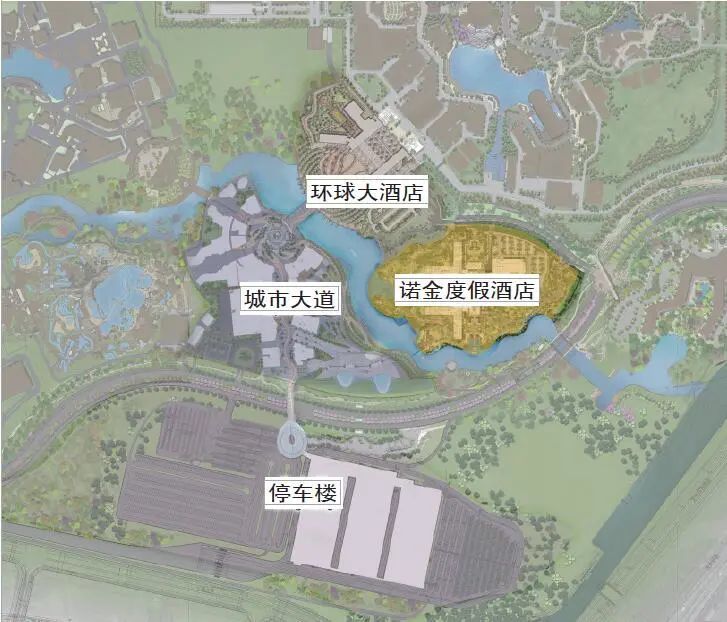
Phase I of the Universal Resort Landscape Water System Supporting Project is about to start construction
Recently, the bidding platform has published the bidding information for the Phase I of the Universal Resort Landscape Water System Supporting Project. The announcement shows that a water system with a length of approximately 1.3 kilometers will be constructed. The construction content includes wharf construction, river lighting, and art light and shadow installations. This indicates that the project is about to start construction. Project investment estimate 17 million yuan.
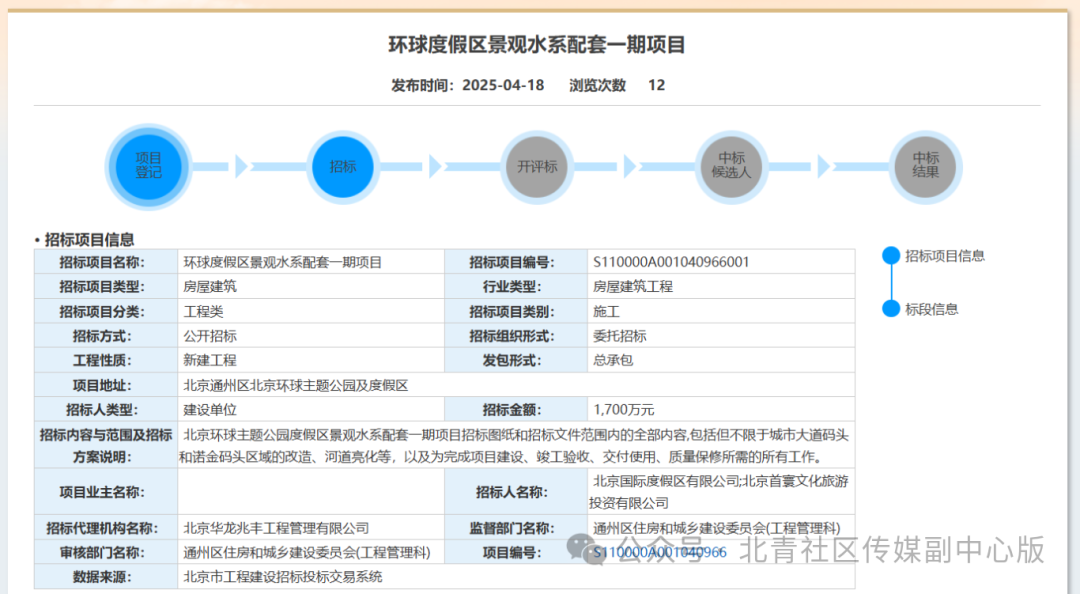
It is understood that the Universal Resort plans to build a City Avenue Wharf and a Nuo Jin Wharf, and the resort's water system will also be illuminated and equipped with art light and shadow installations to attract more tourists with beautiful scenery.
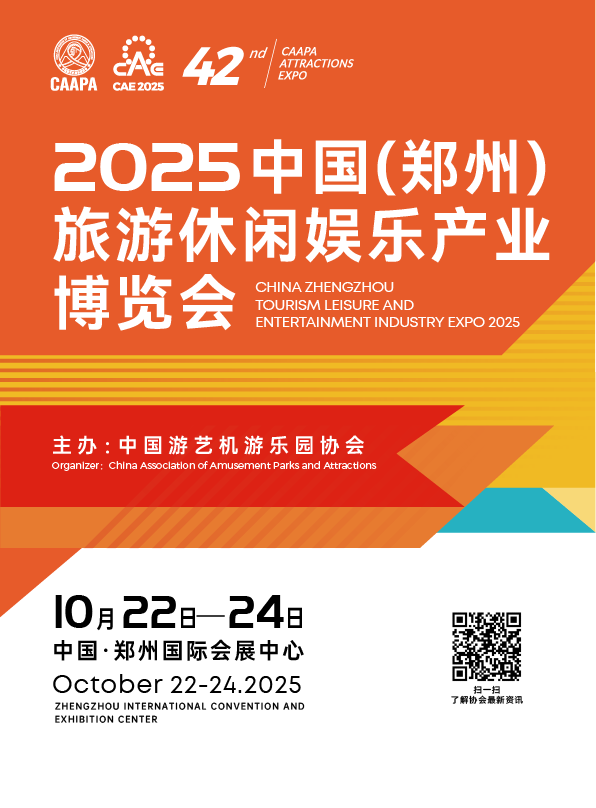
Key words:


